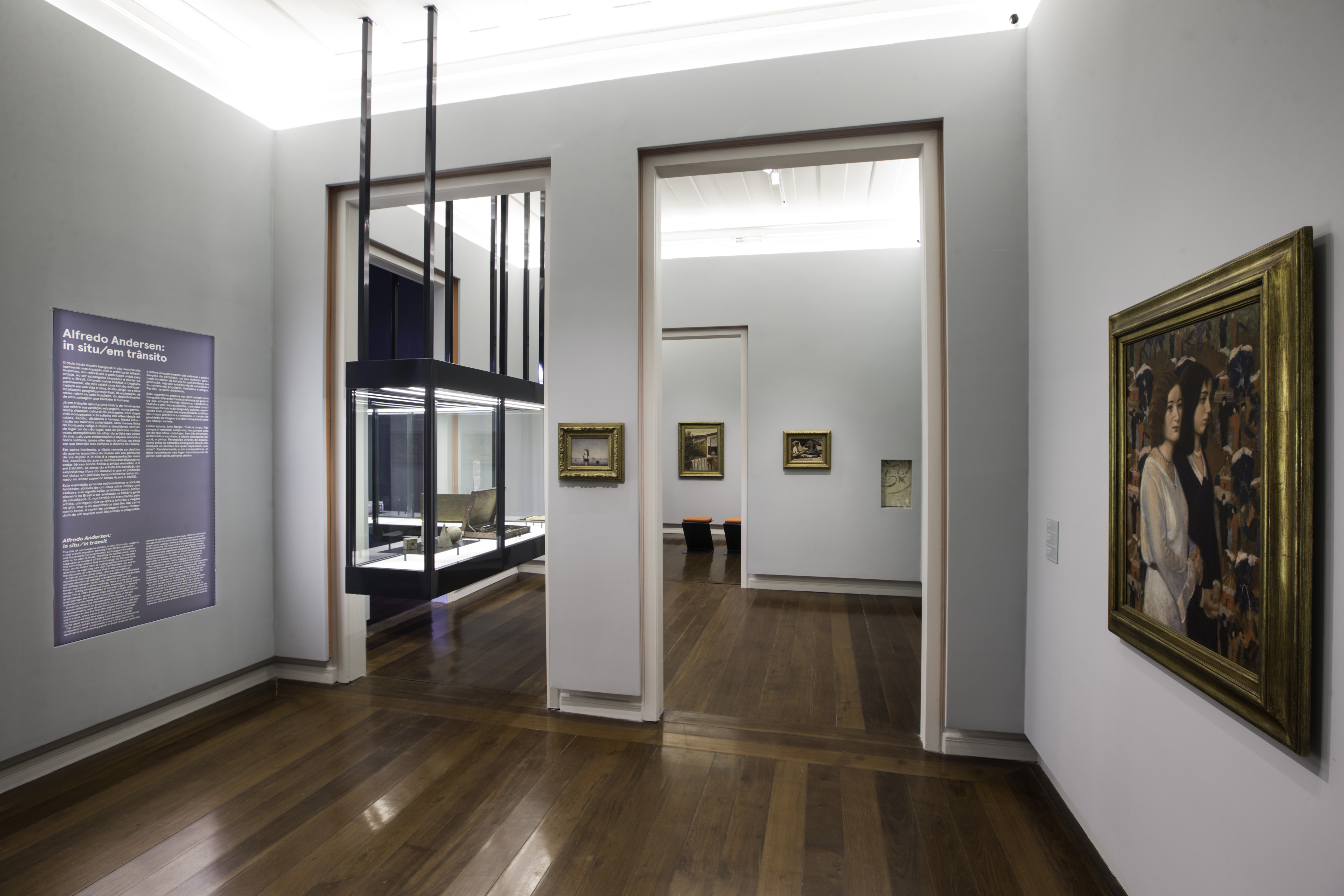Museu Casa Alfredo Andersen
Exhibition space design and building renovation as architect at ato1lab.
Team: Biba Bettega, Richard Romanini, Brunno Douat and Ingrid Schmaedecke.
The commission consisted of the complete spatial and visual identity renovation of Museu Casa Alfredo Andersen. The project contemplated: a simplified preservation of the centenary house, the creation of a new visual identity for the institution, development of new educational materials, and mainly the complete renovation of the exhibition spaces. The exhibition space design, of which I was mostly responsible for, consisted of the design and fabrication management of all the exhibit displays and pieces of furniture distributed on the museum’s two floors.
Fall 2018–2019

